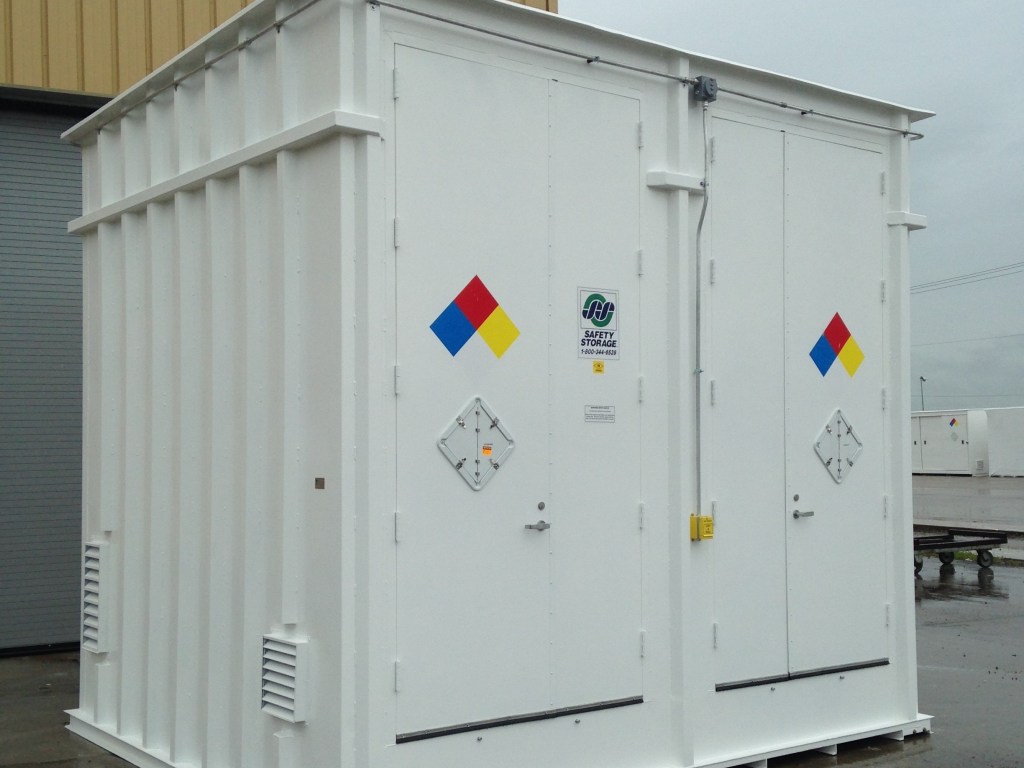SAFETY STORAGE® Custom Modular Construction is an option to accommodate your custom hazardous material storage requirements. SAFETY STORAGE® Modular Construction is available in our Fire Rated and Non-Combustible wall designs. Each building module is built and shipped to its destination where final assembly of the completed structure takes place.
SAFETY STORAGE® Custom Modular Construction is an option to consider when transportation of an oversize building is restricted by the Department of Transportation. SAFETY STORAGE® Custom Modular Construction may also be a solution when the building is to be located inside of an existing building and/or certain restrictions may exist.
SAFETY STORAGE® Custom Modular Construction buildings are designed to meet or exceed the current building code requirements in the jurisdiction in which it is delivered.
Custom Modular Construction
Vertical Split Buildings: Custom Modular Construction is available in a custom length and width, in both standard and over height SAFETY STORAGE® product lines listed below. The unit can be built free-span or with supporting columns in the interior. If columns are required to help keep the building costs lower, they are strategically placed to minimize storage interference. Vertical split buildings are an option when the required square footage is too large to transport as one structure.
Horizontal Split Buildings: Custom Modular Construction is available in standard lengths and widths and can be built to desired heights, in all SAFETY STORAGE® product lines listed below. Horizontal split buildings are in standard lengths and widths, therefore intermediate support columns are not required. Horizontal Split Buildings are an option when the required building height is too tall to transport as one structure.
On-Site Assembly: Minimal on-site assembly is required. Each module is bolted together at joining columns and roof girders. The fire rating (and/or insulation rating) of the wall is obtained by staggering the applicable dry-wall (and/or insulation) joints, which is clearly documented in the instruction package. A pre-painted light gage steel skin is included to cover the drywall/insulation to give an aesthetically pleasing finished product. A cap is also provided to install over the connecting roof girders and floor channels. This, along with factory supplied caulk, prevents water from penetrating through the roof and spills through the floor.
Non-Combustible / Fire Rated Construction Options: SAFETY STORAGE® Custom Modular Construction are available with the following options.
- Steel Non-Combustible Construction
- 2 Hour Fire Rated Uni-Directional
- 2 Hour Fire Rated Bi-Directional
- 4 Hour Fire Rated Bi-Directional
Standard Features
All SAFETY STORAGE® Custom Modular Construction Fire Rated Buildings are free-standing, relocatable chemical storage and containment structures. SAFETY STORAGE® Custom Modular Construction Fire Rated Structures are designed to meet critical storage, dispensing, or process applications. Each structure includes the following components for storage of flammable or combustible liquids and other hazardous materials.
Three-hour fire-rated double door(s): 60”W x 80”H, UL Classified & Labeled, equipped with UL Listed self-closer(s) and UL Listed exterior security lock(s) with keyless interior safety release lever(s).
Screened Air Vent(s): Air inlet vent(s) equipped with UL Classified & Labeled 3-hour rated fire dampers with louvers & screens to provide air flow. Dampers have a galvanized steel frame, curtain-type galvanized steel blades, and a UL Listed 165°F fusible link.
Building Base: Open channel construction for forklift and/or crane slings and under building inspections.
Internal Spill Containment Capacity: Minimum 30% of total storage capacity. Surpasses regulatory and Factory Mutual requirements for spill containment.
Interior Finish: High solids, chemical-resistant epoxy coating with a white aliphatic polyurethane topcoat.
Exterior Finish: High solids, chemical-resistant epoxy undercoat with a heat reflective white aliphatic polyurethane topcoat.
Hold-down Brackets (4): Structural steel angles for bolting to purchaser’s foundation for seismic and wind load anchoring.
Static Grounding System: One (1) exterior grounding connection, one (1) 10-foot long 5/8” diameter copper-clad steel grounding rod, one (1) #6AWG copper conductor, and grounding lug(s).
Signage: D.O.T. hazard classification placard with rust-proof aluminum holder & stainless steel clips; and pressure sensitive NFPA 704 Hazard Rating Sign(s).
UL Classified & Labeled: Equipped with UL Listed self-closer(s) and UL Listed exterior security lock(s) with keyless interior safety release lever(s).
Warranty: 15-year structural and 1-year for options
Mutual System (FM): Available option, not a Standard Feature on the Modular Construction
Dimensions
Safety Storage Modular Construction storage buildings are available in a custom size, length, width, and height to meet your storage capacity requirements.


